Evan Barosay
Carter Duong
Esther Wang
Tommy Rich
Alex Rodriguez
10 Weeks
April 2016 ~ May 2016
Observational Research
Interview & Survey
Qualitiative & Quantitative Research
CAD
Redesign
Prototyping
Product Design
About
Our team took on the task to redesign the space of a local coffee shop, Audrey's.
Through observations, interviews, surveys, and
other quantitative and qualitiative research, we identified core problems in a customer's
overall experience at Audrey's.
With this, we designed a 3D-printed, CAD model of a new design space based on our findings.
My Role
Field Researcher, Iterating Team
This redesign project was heavily-dependent on discovering the problems with the current
system and why those problems existed. I spent most of my time sitting at Audrey's and
observing the design space, the customers, and documenting any disruptions with the
flow of the cafe. I was sure to visit the cafe at different times and different days
to get a full range of observations. From there, I would approach customers and ask them
to have brief interviews with me so I could follow-up with problems I saw as they were happening.
Lastly, I created a survey to mass send out to students on campus to get their
thoughts on major themes I was finding. When the team collected enough qualitiative and
quantitative data, we brainstormed ideas and I gave valuable insight on not only what to
change, but how to change it based on the research I conducted.
The Problem
Our team was tasked to redesign a product, system, or anything we could justify that needed a redesign. Initially when approaching our redesign of Audrey's, our group targeted the cafe’s drink pick-up system as our main problem. Quickly into our initial observations we found that not only was this issue not very common, but the occurrence was not significant enough that it would greatly affect user-experience nor the business of the cafe. After some brainstorming and observational research, we found that a local café space at Audrey’s had not just one over-bearing problem, but rather a multitude of smaller issues that affects both the customer and the business. We noticed that the drink pick-up system was not a problem, we did find a handful of other trending issues. Thus, we concluded that the space of Audrey’s does not have one over-bearing problem, but rather a multitude of smaller issues that affects both the customer and the business. Thus, we went forth to redesign this space.
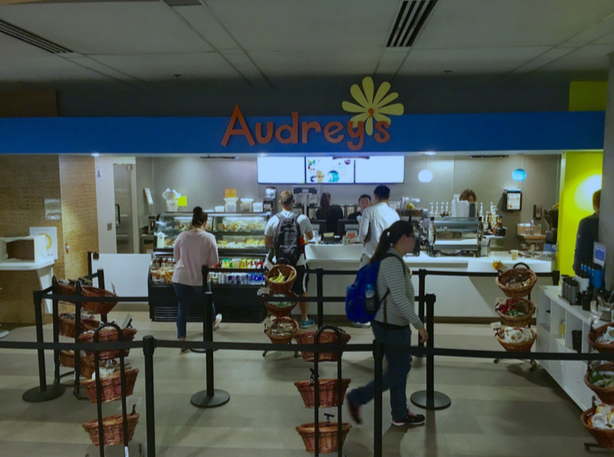
Data Collection
To better understand how Audrey’s operates, we observed the cafe to see how the space was used
during busy versus slow periods and throughout different hours in the day.
We also conducted 10 interviews with customers and Audrey’s staff, including questions that targeted
specific issues that we saw during our observations.
For example, instead of asking users if they look in the snack baskets, we asked them to list snacks in the baskets,
which we used to see whether the placement of the snack baskets was a problem.
With certain questions we also did follow-up interviews and questions to get more insight behind certain trending issues,
thus we were able to determine why certain areas were problems.
We also used an online survey to gather more data (92 responses) from both Audrey’s customers and UCSD students
that preferred other coffee places on campus. Through our research, we were able to distinguish six problems the cafe had:
line dividers, baskets, middle monitor, menu, condiment bar, and waiting area.
When we first defined the problem,
we thought that the main issue with Audrey’s was with
the drink pick-up system, with users either forgetting
to pick up their drink, taking someone else’s drink, or
not hearing their name when their drink is ready.
After doing observations, conducting interviews, and releasing a survey, we realized
that there were many more problems Audrey’s faced than the drink pick-up system.
In fact, during the 13 hours we observed Audrey’s, we only witnessed one instance
when a drink did not get picked up. However, this was due to the same drink being
ordered four times in a row by customers and five being made. As we made this
realization, we also were able to distinguish six other problems the cafe had:
line dividers, baskets, middle monitor, menu, condiment bar, and waiting area.
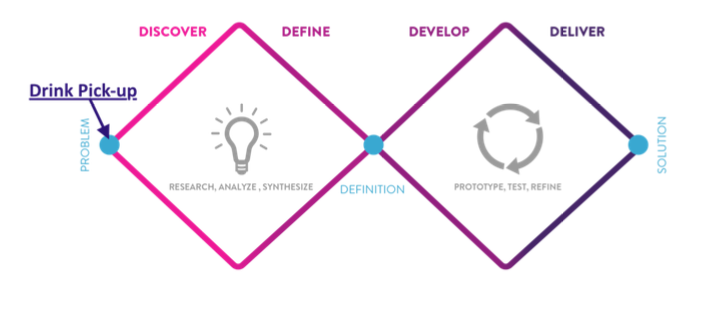
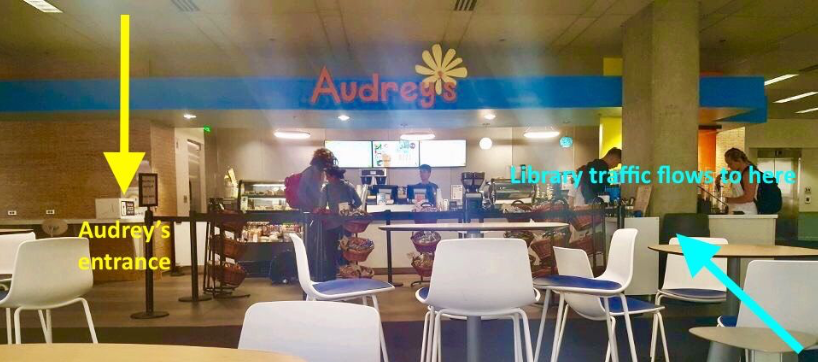
Redesign
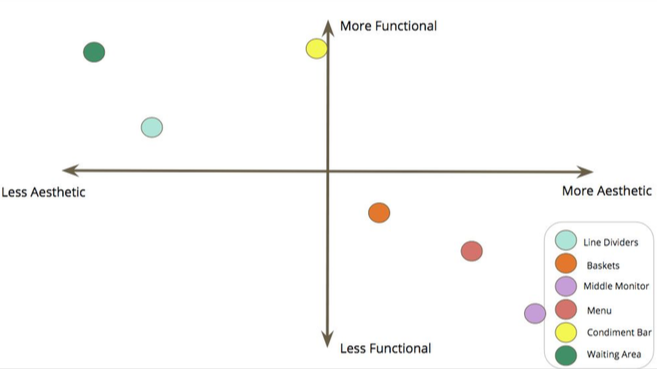
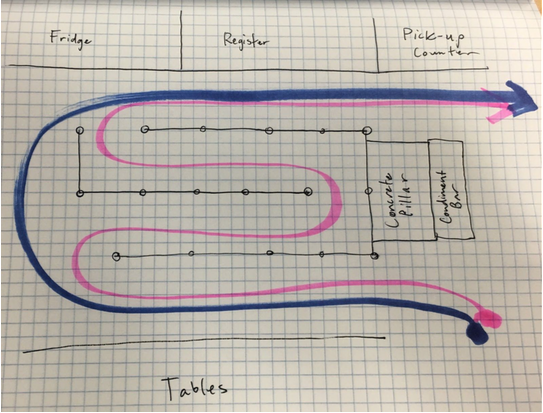

Design Space
Our redesign aims to tackle the top right quadrant of the design space . Many customers commented about the overall appearance of Audrey’s, and the Audrey’s manager pointed out that she likes using the decor to make the Audrey’s space homey. We wanted to still embrace the Audrey’s aesthetic while optimizing functionality.
Ideation
With a plan of what we wanted to change, our team started developing ideas on how to improve our list of problem areas. For example, the flow of the line was a major concern to fix. The pink line in the image shows the intended flow of the line dividers. The dark blue highlights how customers were observed to ‘cut’ the line dividers. We wanted to ensure that our prototype was data driven, and ensure that it had the proprietor's best interest in mind. This means we had to be mindful of the expense of remodeling the layout, and be mindful of the general aesthetic the owner would be willing to accept.
LoFi Version
Using our data, we narrowed down the most important issues that needed to be addressed with our prototype, but we also had limited resources, funds, and time. Considering the changes that needed to be made and the limitations mentioned above, it would be very difficult to implement those changes at full scale. In light of the restrictions, we decided to start prototyping by drawing. As a group, we drew on a whiteboard and on paper. This was a very effective team exercise, because ideas offered up by teammates could be built upon or questioned and thought through in a timely manner. From there, we were able to digitalize our sketch.
CAD Model
After getting a better idea of what we wanted for the prototype, we decided to prototype everything by modeling it in 3D and printed a physical version so that we had something more tangible to evaluate.
Conclusion
Although we did make a lot of changes in the redesign, there is definitely a lot more room for improvement if we had more time for the project. Due to the financial constraint, we cannot test out some of our redesign ideas, such as moving the pastry display. But we can test out our new idea for the line dividers and move all the snacks to be displayed together to see if this would increase the sales of the snacks at Audrey’s. During our data collection process, we interviewed multiple baristas and asked what improvements they would like to see at Audrey’s. Many of them had issues with the inside space at Audrey’s, but due to lack of time, we mainly considered problems customers faced at Audrey’s. If given more time, we can also consider the problems baristas face and redesign the inside space as well. Lastly, for the project, we mainly focused on general things about Audrey’s such as the condiment area and not the condiments. In the future, we can analyze the spaces in detail, such as the placement of different condiments, like the syrup bottles, which can get confusing due to similar labels.